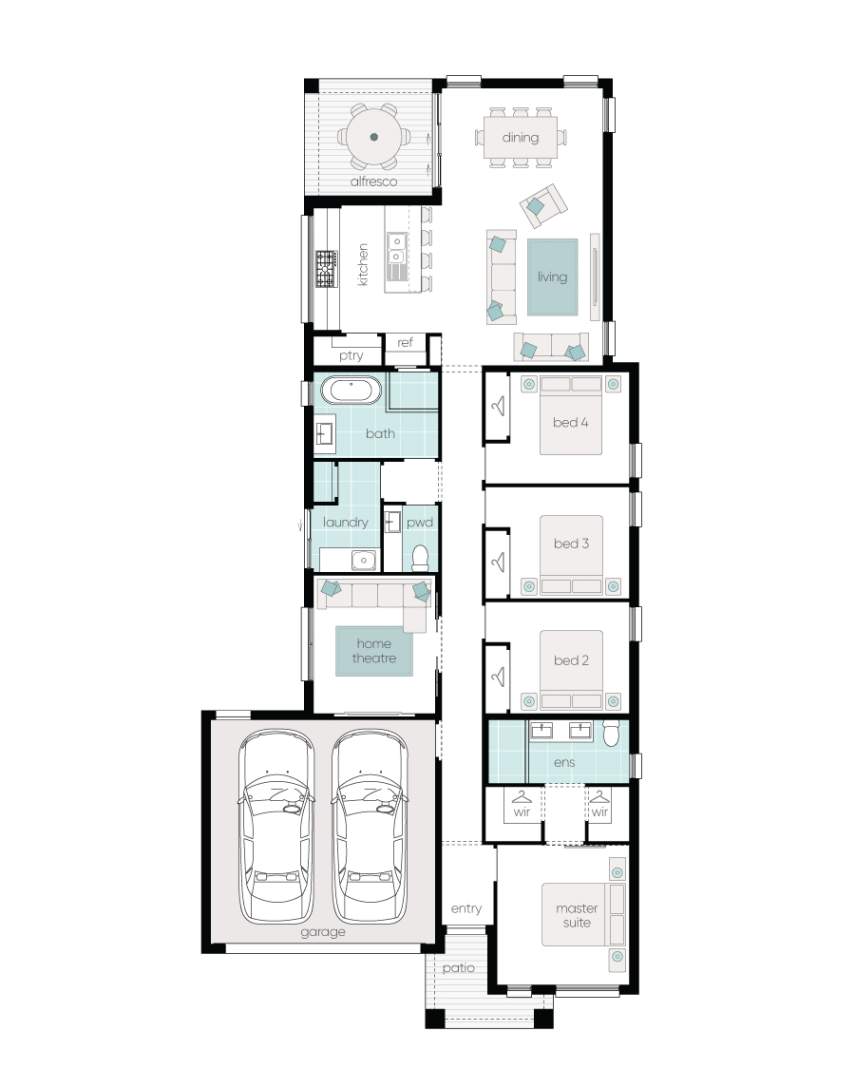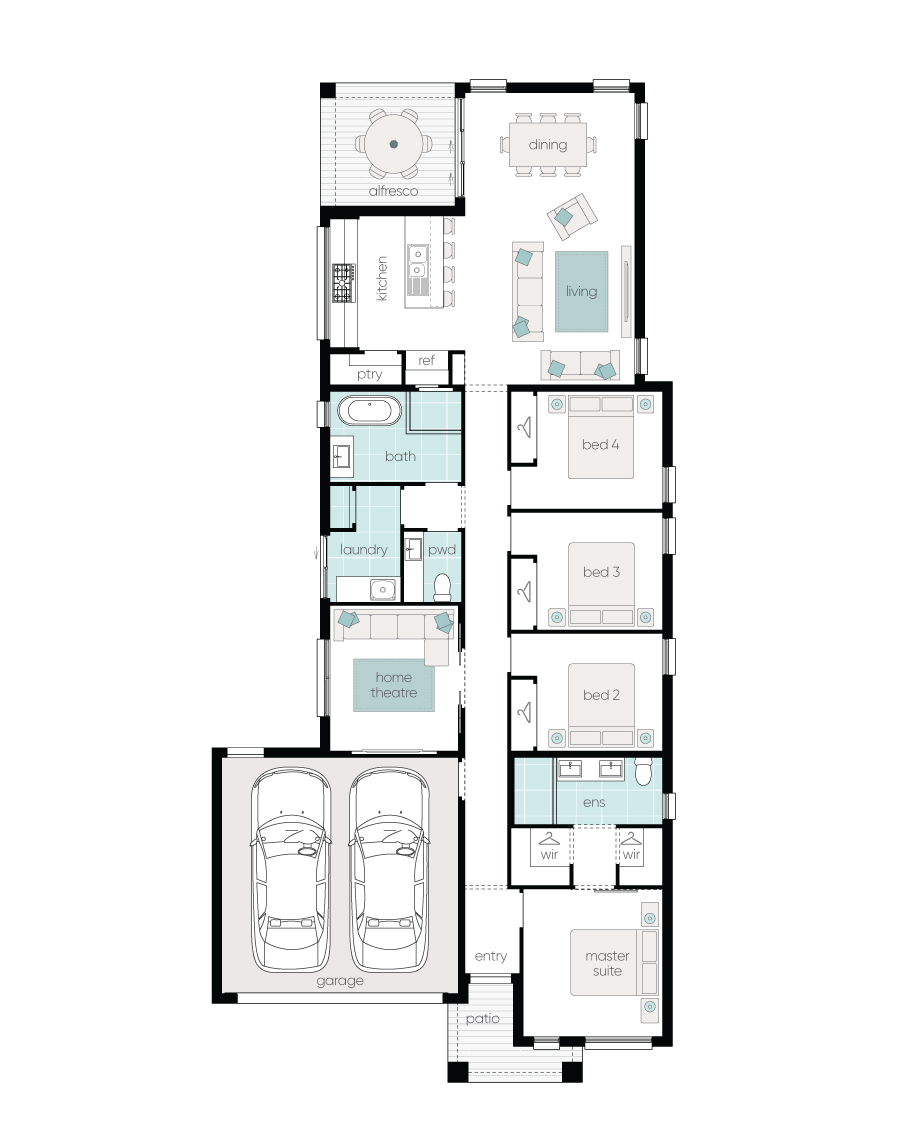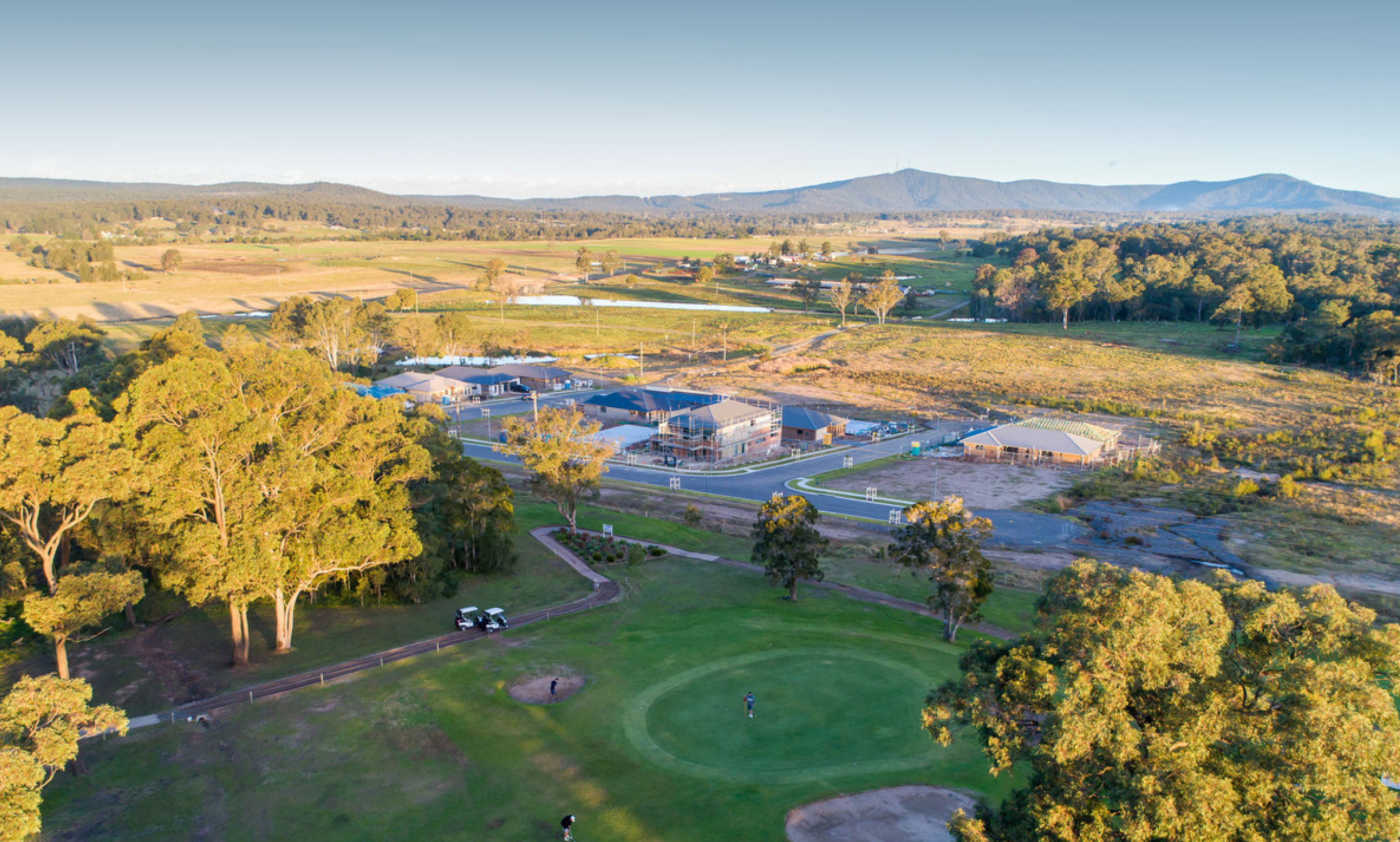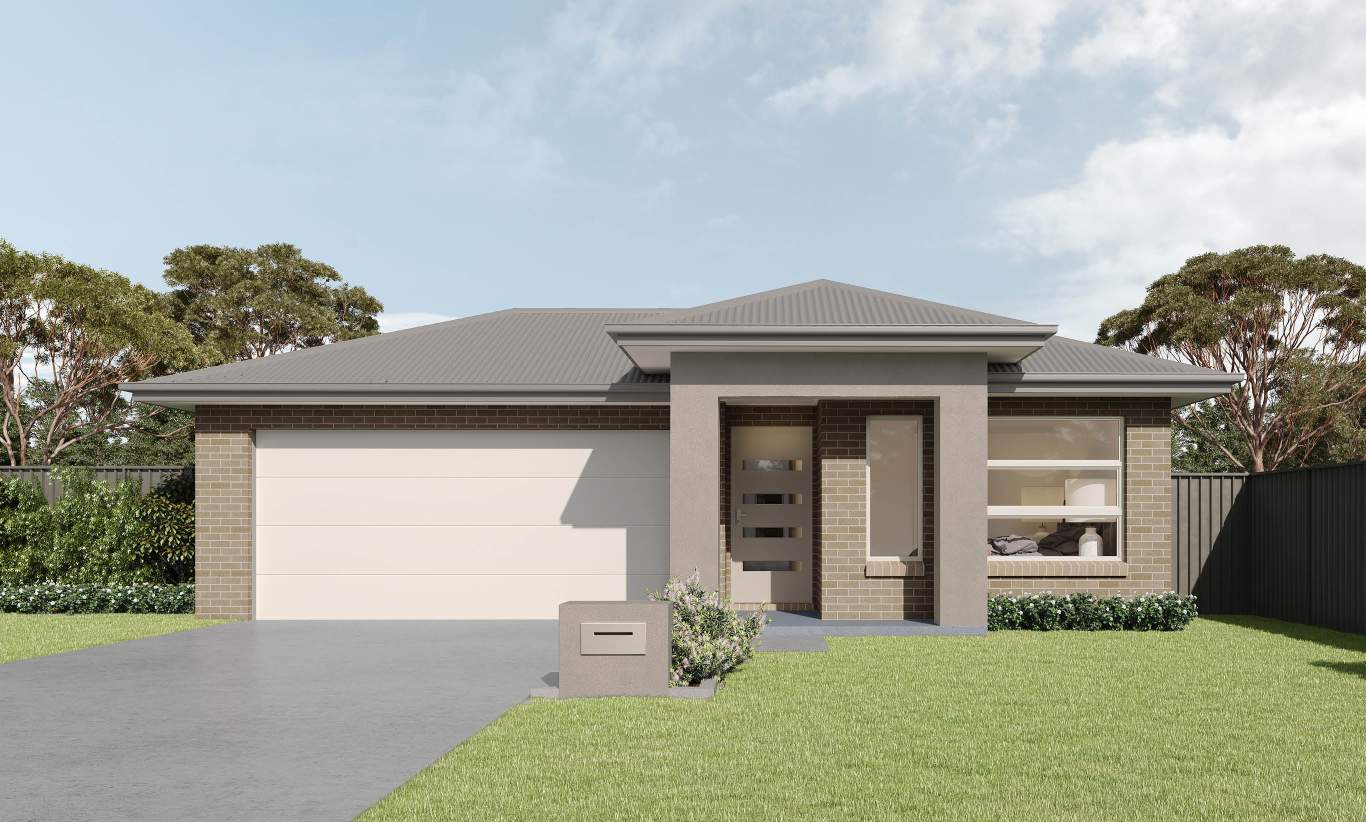Move in and start living:
April 2025
Package Details
AFFORDABLE HOUSE AND LAND IN HEDDON GRETA
If you’re searching for your new home in the Hunter region, then look no further than a brand-new house and land package on sale in Avery’s Rise.
Nestled within the established community of Heddon Greta, this quality fixed-price home presents an opportunity for you to upgrade into a family-friendly neighbourhood with all the close community benefits.
Currently under construction, each home package comes packed with quality finishes, complete turnkey value inside and out, and a functional floor plan design that makes this brand-new house and land package your perfect new home.
When we say each home comes Complete, we truly mean it!
Key features and value already included:
- Fisher & Paykel and Haier stainless steel kitchen appliances
- 20mm silica-free stone kitchen benchtop
- Reverse cycle ducted air conditioning
- Flooring and downlights throughout
- Block out roller blinds (ex wet areas)
- Fully landscaped with turf, letterbox and sealed driveway
- Security alarm and video intercom System
- TRUECORE® steel frames and truss system
- COLORBOND® roof, garage door and fencing
Don’t buy someone else’s dream when you and your family can enjoy the benefits of a brand-new home in just a few months!
Enquire now, pay your $15K deposit^, enjoy $0 repayments until you receive the keys! And get ready to start living in Avery’s Rise in early 2025. For more information contact our sales team.
^The $15k deposit is offered on the package price with the balance required upon issue of the occupancy certificate.

Room Dimensions
Additional Features
Home Theatre
Walk In Robe

Package - Location
Enquiry
Please complete the enquiry form and someone from our team will be in contact within 24 hours.
Alternatively you can give a building and design consultant a call on
1300 548 464.
Life at the Avery's Rise Community













