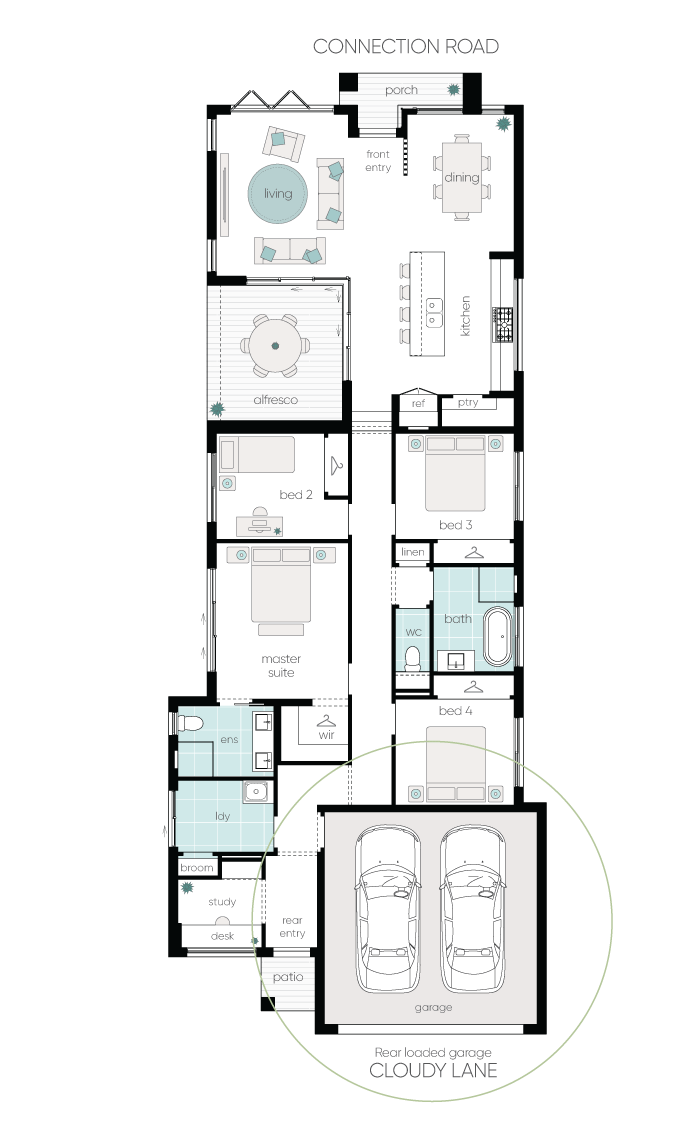Move in and start living:
June 2024
Package Details
With its Industrial charm and open plan living, the obvious choice is the Barossa One Hamilton house and land package, located in The Surrounds, Calderwood Valley.
Live, work, play and invest in the stylish and comfortable Barossa One. With its expansive, living, kitchen and dining areas, this home is adorned with a mixture of greys, blacks and whites that can be complemented by pops of colour, to create a rugged charm within the home.
The Barossa One is a part of Complete’s turnkey fixed-price house and land packages. With just a $25K deposit^ until you receive the keys, there has never been a more affordable and exciting time to take the steps towards owning your very own home.
^The $25K deposit is offered on the package price with the balance required upon issued of the occupancy certificate
Estate Brochure >
Package Inclusions:
- Steel frame made with BlueScope TRUECORE® steel
- Landscaping inc turf to front and rear & garden to front
- Fencing, Driveway and Letter Box
- Reverse Cycle Ducted Air Conditioning
- 600 x 600mm Tiled flooring to main areas, porch & alfresco. Carpet to remainder
- Fisher & Paykel premium stainless steel appliances
- Smartstone benchtops throughout (ex laundry)
- Downlights throughout
- Security Alarm System
- Aluminium windows and flyscreens

Room Dimensions
Additional Features
- Walk In Robe
- Study
- Rear Loaded Garage

Package - Location
Enquiry
Please complete the enquiry form and someone from our team will be in contact within 24 hours.
Alternatively you can give a building and design consultant a call on
1300 548 464.




