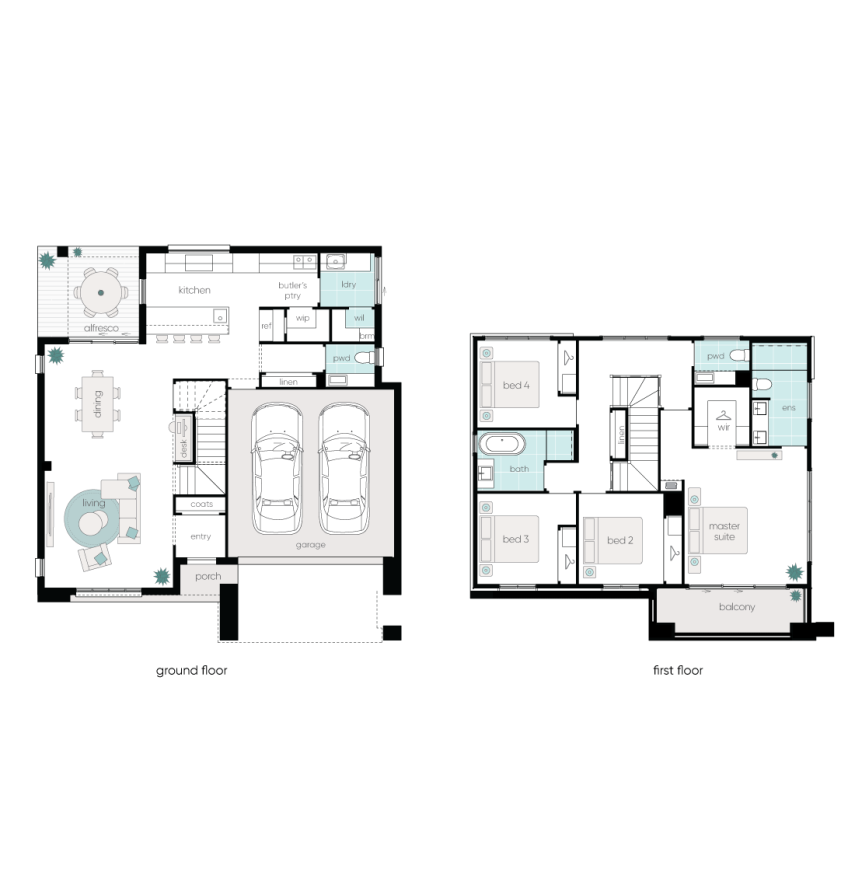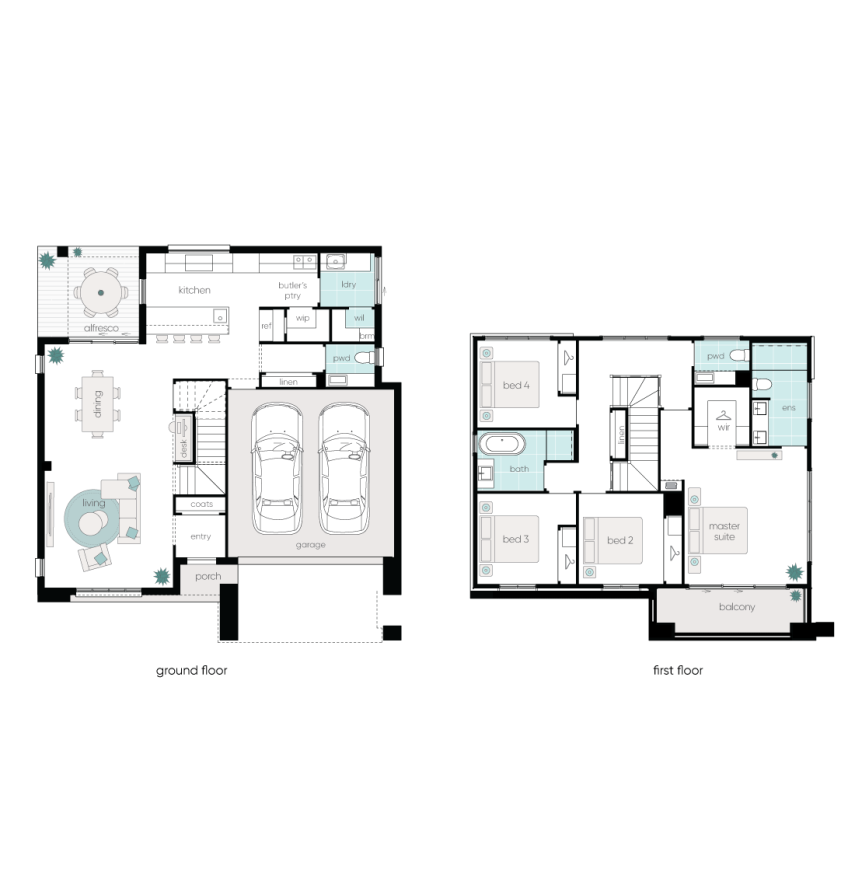Move in and start living:
October 2023
Package Details
Wake up and bring life into your dream home, the Bradbury Robinson.
With its open plan living and mixture of neutral shades that allow for a splash of colour if you desire, there’s so much to love about this architecturally created Bradbury design that will impress your loved ones every time they arrive home.
The Bradbury house and land packages at Senna Avenue also present premium ‘Designer’ range features, that help to elevate your lifestyle even more. This includes a BONUS Fisher & Paykel premium stainless steel kitchen appliance package, including 38 bottle Wine Cabinet, dual Multifunctional Self-Cleaning Oven and 569L ActiveSmart French Door Fridge.
On top of these high quality additions to your home, you also have access to these additional features:
- Four (4) generous bedrooms
- Large master suite featuring ensuite, walk in robe and private verandah
- Galley-style kitchen with large Butler’s Pantry
- Open plan kitchen, dining, and living areas
- Two bathrooms on the first floor with convenient powder room located on the ground floor
- Covered alfresco entertaining area
We take the stress out of the home building process to ensure that you have the premium, ever-lasting home owning experience.
Move in and start living your best life in Senna Avenue today!

Room Dimensions
Additional Features
- Butler's Pantry
- Walk In Pantry
- Walk In Robe
- Walk In Linen

Package - Location
Enquiry
Please complete the enquiry form and someone from our team will be in contact within 24 hours.
Alternatively you can give a building and design consultant a call on
1300 548 464.












