It Truly is Time to Start Living!
Creating the home of your dreams, one which is brimming with comfort and style, has never been easier. Simply choose the location and select from one of our outstanding homes, created with the needs of modern family living top-of-mind.
From the floor to the ceiling and everything in-between, every incredible detail has been covered.
You can rest easy, knowing your home was constructed by quality, award-winning tradespeople using quality fixtures and fittings throughout. Your home will turn heads all year round thanks to its stylish good looks, modern features and expertly designed colour palette. You’ll be the envy of the street. Scroll down to see our list of incredible standard inclusions.
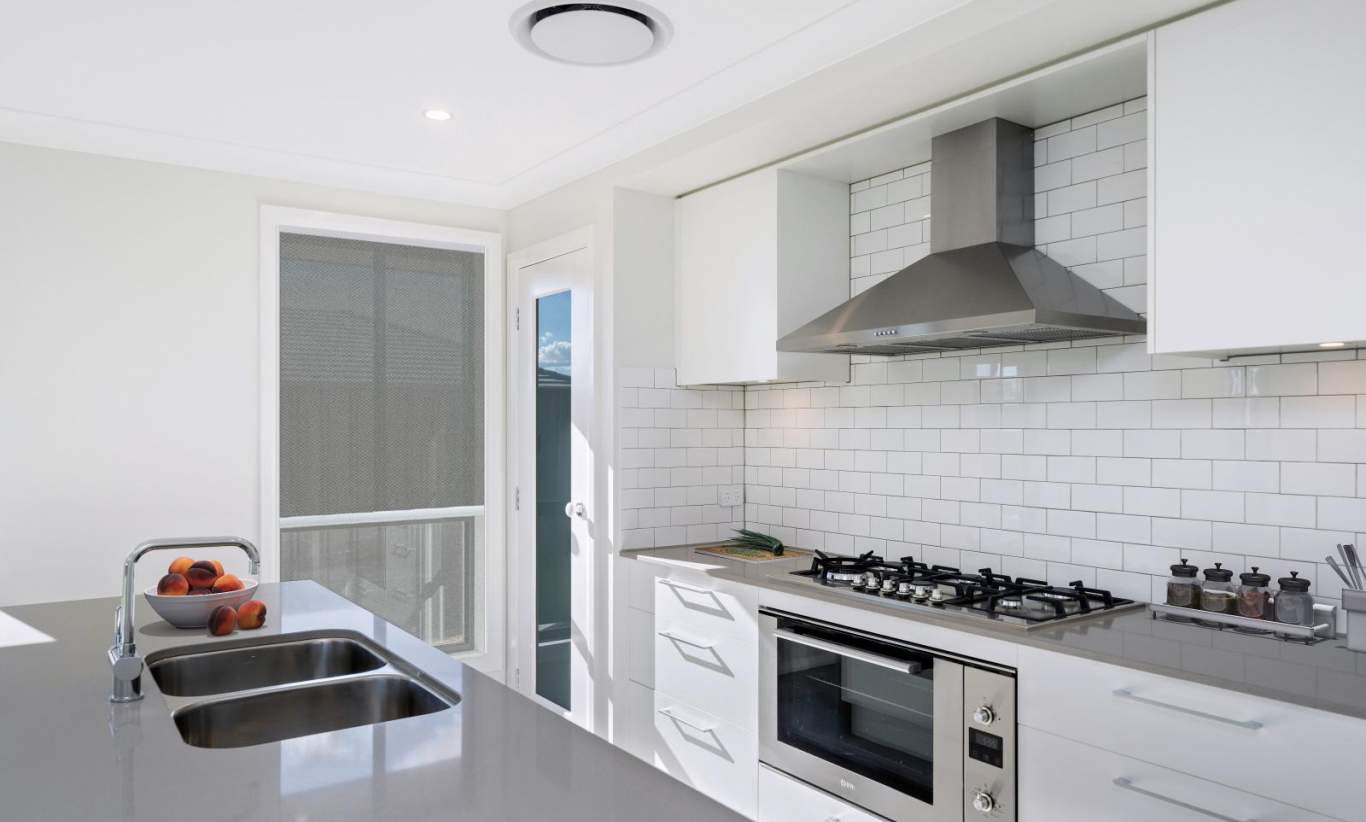
Every home in the Complete Homes range comes with the following remarkable list of standard inclusions:
Kitchen:
- ILVE European stainless steel gas cooktop with cast iron trivets and wok burner (where natural gas available)
- ILVE European stainless steel multifunction oven, concealed rangehood & microwave
- ILVE European Dishwasher
- Caesarstone 20mm pencil round edge stone benchtops
- Hettich handles to cupboards
- Cabinetry with soft close drawers and cupboards
- Ceramic tiled splashback
Quality appliances so you can enjoy stunning features throughout every room of your new home
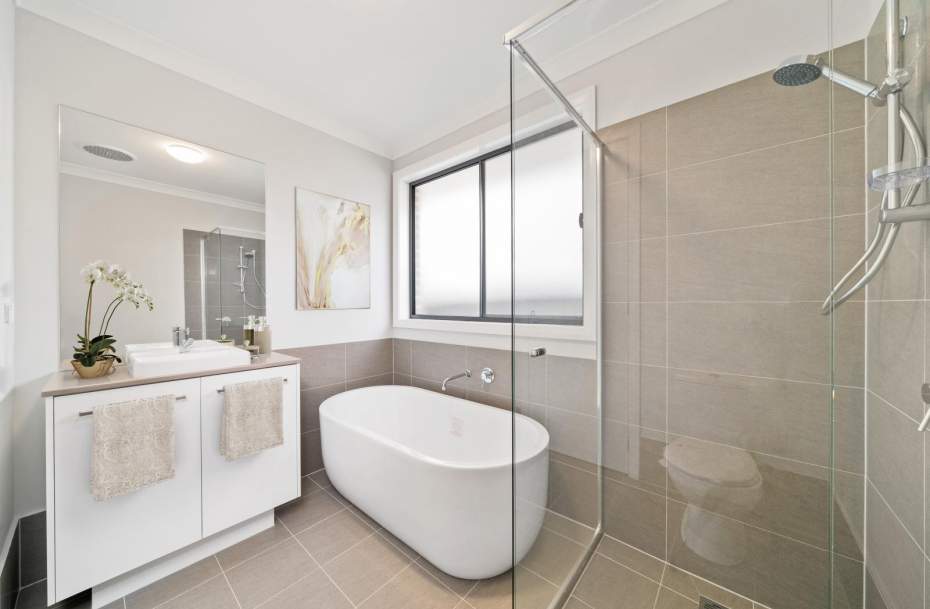
Ensuite/Bathroom/Powder room

- Free-standing Bath with outlet with chrome finish in Bathroom
- Caesarstone 20mm pencil round edge stone benchtops
- White vitreous china inset vanity basin
- Polished edge mirror
- Hettich handles
- 2000mm high-framed shower enclosure in bright chrome finish and clear safety glass and a semi-frameless pivot door
- White vitreous china dual flush close coupled toilet suite with soft close seat
Added luxury to one of the hardest working rooms in your home with these quality fixtures and features.
Turn your flooring into a striking feature
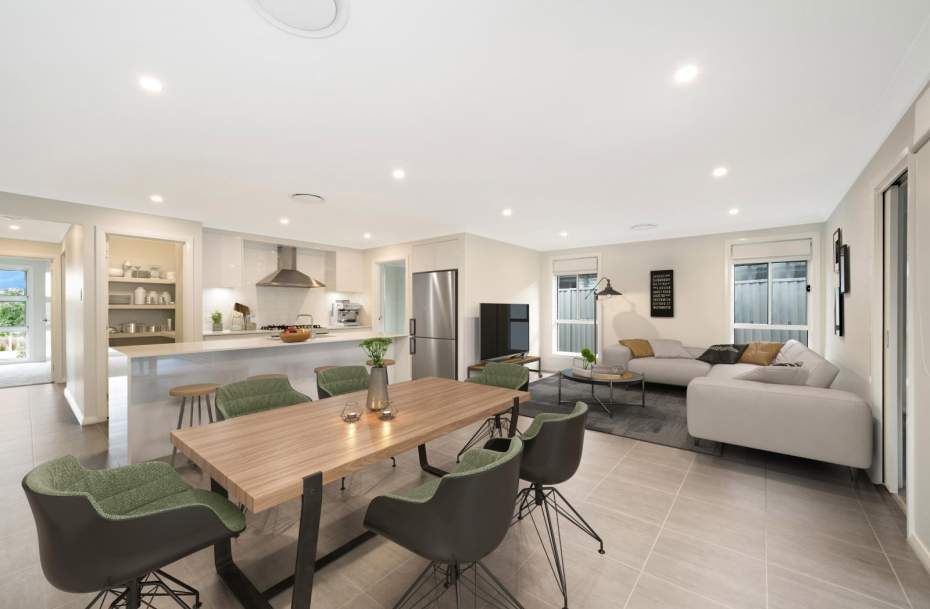
- Ceramic floor tiles to main floor areas (entry, dining, family, kitchen, pantry)
- Nylon carpet to all Bedrooms, including main and WIR, Bedroom robes, Home Theatre, linen

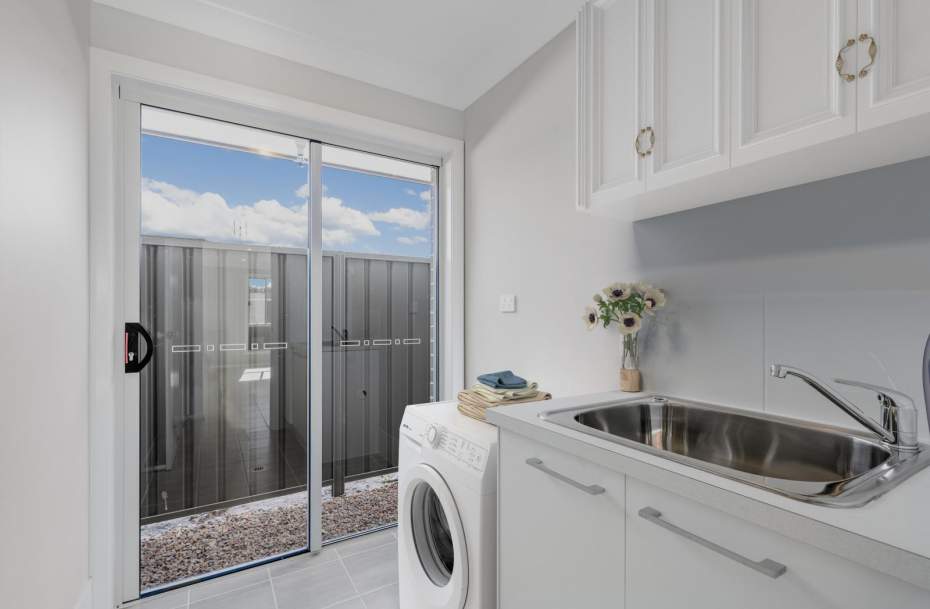
Laundry

- Clarke Eureka 45 litre Laundry tub
- 800mm Laundry base cupboard
- Tiles splashback to Laundry tub
- Exhaust fan to Laundry space

The smallest of details add up to one beautiful big picture
- Cove cornice
- Gas cooktop, hot water service and heating point (where natural gas is available)
- Insulation to external walls excluding garage walls, ceiling insulation batts, excluding garage, front porch, undercover alfresco and ground floor ceilings to double storey homes
- Walk-in Robe to Master Suite
- Framed mirror sliding doors to Bedroom Robes
- Skirting board and architrave. HMR custom wood half splayed
- White shelving to all Robes, Linen and Pantry
If ever there was a time to spoil yourself, it’s when creating your dream family home.
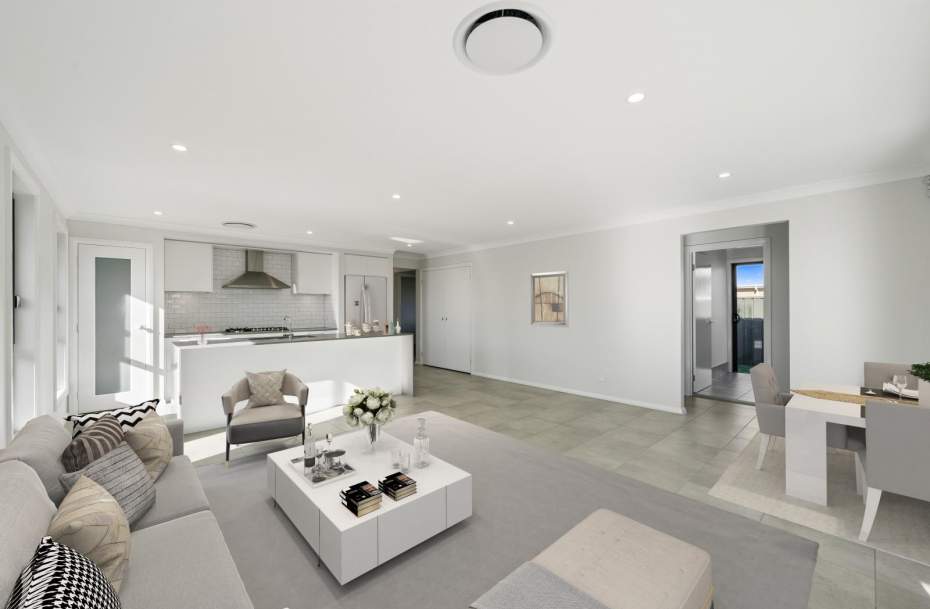
Living spaces bursting with elegance and functionality

- Ducted A/C System
- Downlights in Hall and Living and oyster light fittings to remainder
- Two downlights to underside of overhead kitchen cupboards
- Alarm system with four PIR sensors with LCD keypad
- Six Iconic USB double power points – two in living, one in kitchen and one in each bedroom
- Two Cat 6 data/telephone points located in the Living, Kitchen and Main Bedroom
- Concealed ironing centre cupboard
- Three TV points on applicable plans with Master Suite, Living and Home Theatre
The look of style and sophistication Inside & Out
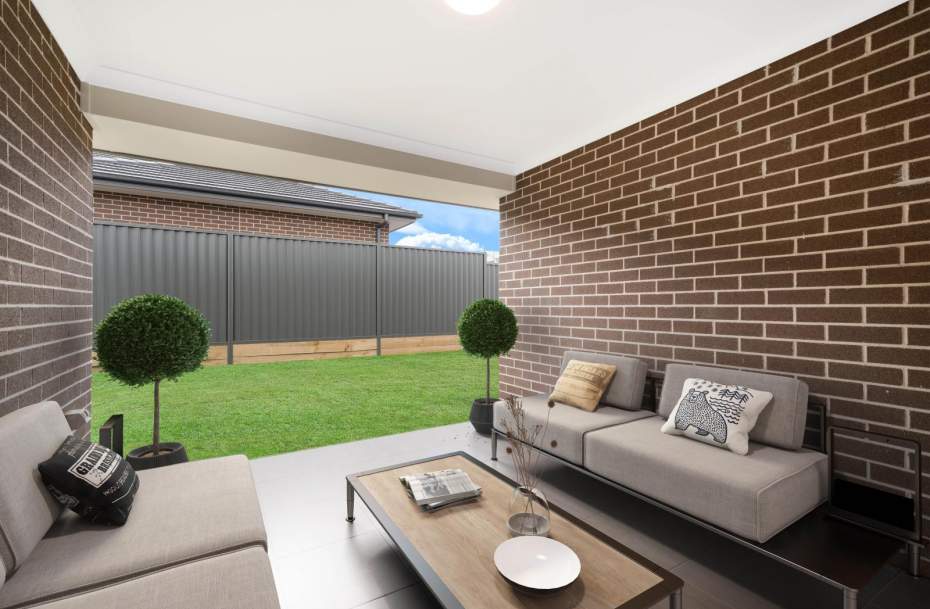
- Driveway and crossover/colour sealed to estate requirements
- Landscaping: turf to front and rear and garden taps front and rear
- Garage Door - sectional Colorbond with remotes
- Television aerial including booster
- Colorbond slimline water tank
- Rheem Metro 26 instantaneous gas hot water unit (where natural gas is available)
- Clothesline
- Sarking to roof and external walls
- Gas point to alfresco (where natural gas is available)
- Aluminium windows with flyscreens to openable windows, excluding hinged and sliding doors

Enjoy the satisfaction knowing you can relax in your stunning brand new home
Foundation/frame:
- Concrete slab structurally designed by qualified engineers
- Timber frame/ Steel frame - Estate specific
Paint:
- Taubmans low sheen, 3 coat paint system on internal walls
- Taubmans gloss paintwork, 3 coat paint system on internal woodwork
- Taubmans acrylic paintwork, 3 coat paint system on exterior
Don’t sacrifice your weekends toiling in the yard, unpack and start living in your new home, knowing all the hard work has been done!
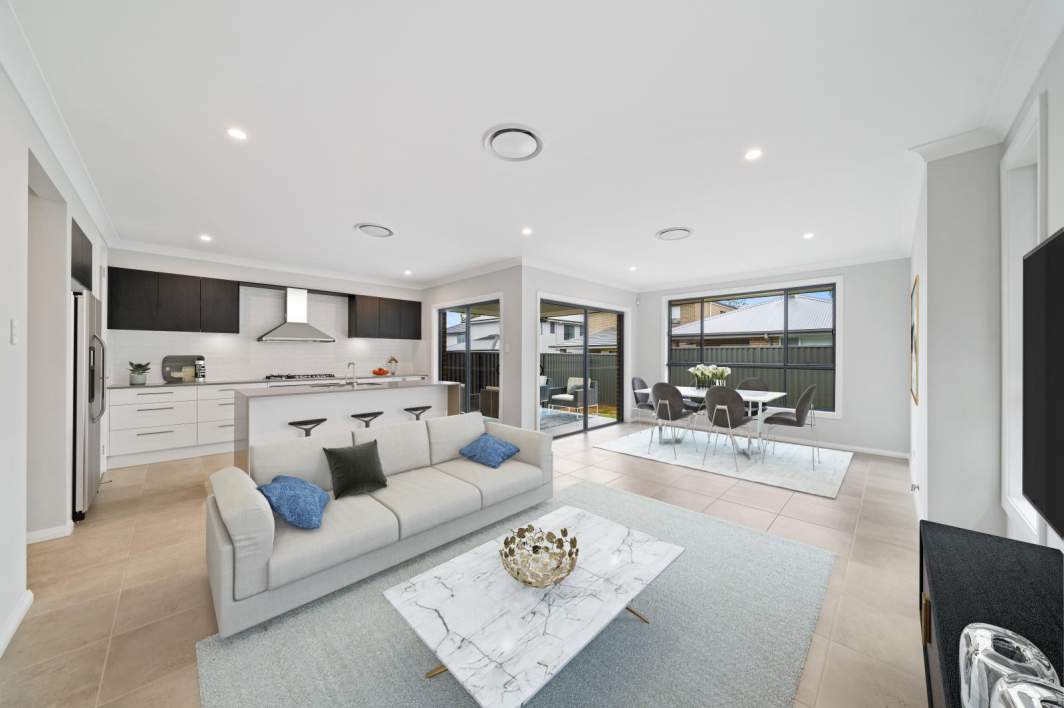
View your New Home Now
View the full range of Complete House & Land Packages, some ready for you to move in today!
* Disclaimer: Images, as shown, are representative of the house type on offer, they are not specific to the lot addresses and actual homes listed for sale. Images may depict homes from any MJH Group design range and are used for illustrative purposes only. They may include items not supplied such as furnishings, decking, extensive landscaping and also reflect variations such as alternative appliances, increased ceiling heights, window furnishings, window pelmets, light fittings such as pendant and downlights, these items are not included in standard homes and incur an additional cost. Photography should be used as a guide only. Talk to our Complete by McDonald Jones consultants for a full list of inclusions and to schedule an exclusive walkthrough to view the actual home.